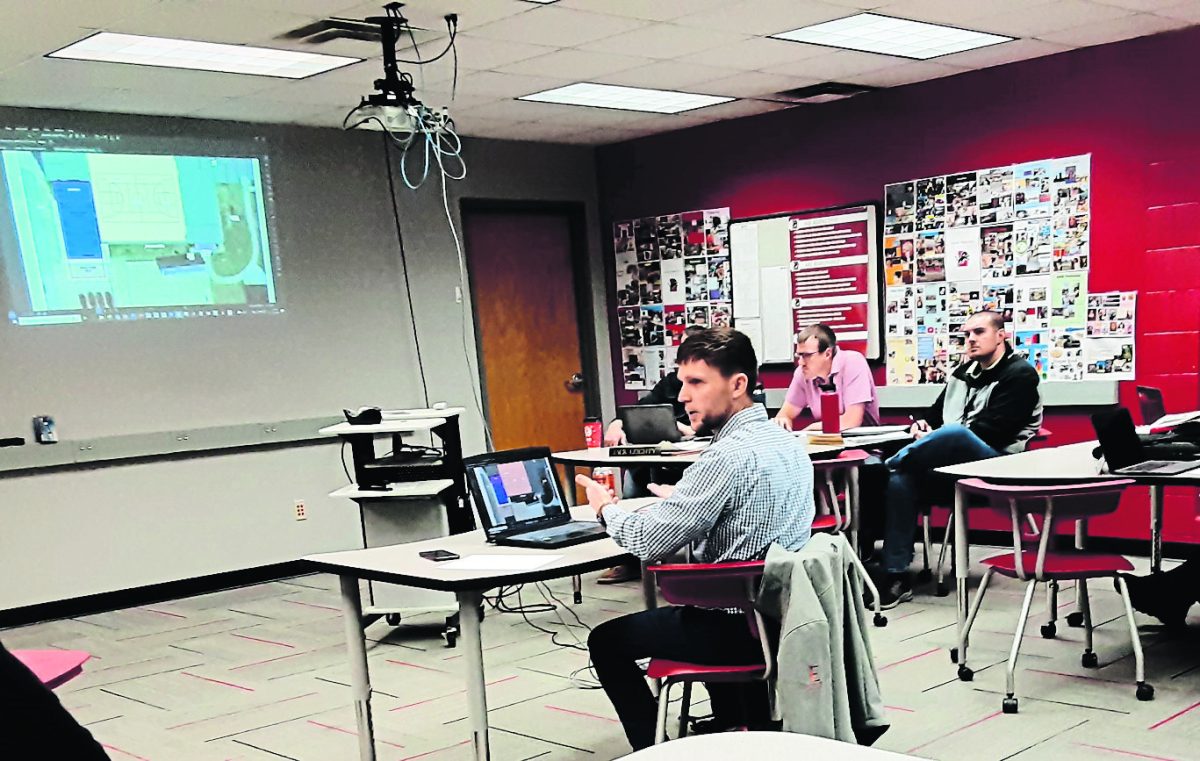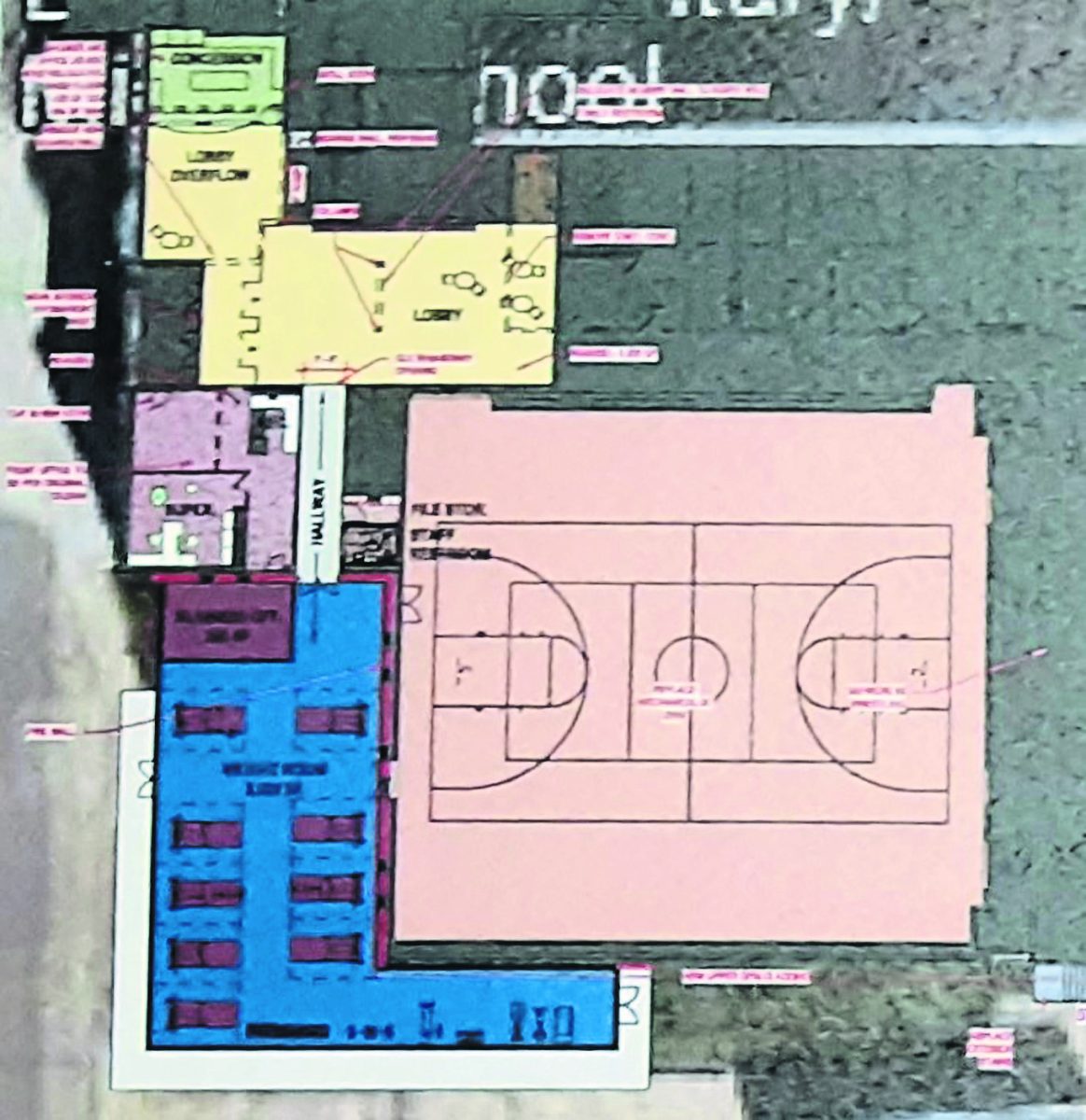Lisbon Schools are looking to relocate the proposed career and technical education classrooms closer to the high school wing of the building.
Jesse Lizer of Emergent Architecture explained that the change came as meetings with stakeholders in the school building brought up a number of issues with the planned CTE addition location.
“One of the larger concerns with the L shaped wing to the southwest of the building was the amount of parking that would be reduced as part of the project,” Lizer said. “There were also concerns with the distance that the CTE classrooms were to other class spaces in the building.”
Lizer explained the costs were roughly the same to $200,000 more for relocating the classrooms to the northeast corner of the building.
“I appreciate members of the facilities committee were able to revisit this plan after we had stakeholder input,” said superintendent Autumn Pino. “It’s helped us maintain our priorities as a district and find a plan that has more wins for more of the stakeholders.”
Weight room added to the southwestA new weight room will be created to the southwest of the current building, adjacent to the current Lion’s Den gymnasium and will house the HVAC needs for the Lion’s Den addition.
Nick Nugent with Emergent Architecture outlined two different options for that weight room. One option allowed for more storage that would impact roughly seven parking spots. The original plan had most of the parking lost to install the CTE classroom to the southwest of the building, a loss of roughly 37 spaces. Many administrators said they leaned toward the option that impacted no parking spaces.
Both options for the new weight room include reworking the lobby space at Lisbon Schools. The concession stands will move from their location to northwest in the lobby, eliminating the school board and conference room on the first floor.
“We were trying to eliminate the traffic crossflow that happens at the gymnasium of people trying to get into the gym and people trying to get items from the concession stand,” Nugent said. “We’re trying to make this a more open and continuous space and moving the concession stand draws people to that destination.”
The donor wall, created to hide two structural support columns, will be relocated to the north wall near the class pictures.
The reception area in the district offices will see a slight remodel, as the hallway connecting to the CTE classroom is no longer needed. That hallway now connects to a weight room. The gymnasium could also be accessed from the Lion’s Den.
An expanded weight room, Nugent and others explained, would also serve student athletes in a variety of sports, as well as gym activities.
That weight room would be a single story addition and it would no longer serve as a storm shelter for the school building.
CTE classroom addition to northeast The CTE classrooms will be located adjacent to the science classrooms of the high school. tHis would add a new middle school science classroom as well.
“Adding a middle school science classroom near the high school science classrooms makes sense,” Nugent said. “It allows for collaboration between those teachers and class spaces, and allows middle school students opportunities to have lab experiences working with experiments that may require chemical hoods on occasions.”
North of the CTE classroom would be the new woodshop and metal working spaces that expand the current offerings of the CTE programs.
Instructor Kirk Wischmeyer noted his concern was the potential lost square footage, as well as the separation that was seen between the woodshop and metal shop, to have a shop that was wider open with the new location. Nugent said the square footage for both spaces was extremely similar, and that Emergent could work with Wischmeyer to address the concerns of trying to find ways to keep the spaces separate.
This addition would be two stories. On the second floor would be the addition of two new classroom spaces, as well as a collaboration space.
The new classrooms, especially the science classroom and CTE classrooms, would become the hard shelter space, with metal shields that can be lowered around any exterior windows to be used for a storm shelter.
There will also be some reworking of the parking lot at the elementary school and Lisbon Early Childcare Center. It would also increase another nine spaces in that parking lot by reducing some of the green space north of the current parking lot.
The floor remodel of the old gymnasium also remains with the project, which will allow that space to go back to being used as another gymnasium space for the district.
Things to address with new space The new location does come with some minor challenges – it is near a current service drive that is used as a drop off to the cafeteria. The milk and bread deliveries are made most mornings between 4 a.m. and 6 a.m., ahead of when the Lisbon Early Childcare Center is open. With a new building, that could make semi drop-offs a little more difficult during the time when the district is in session.
Nugent said the other concern is the dumpsters, which have been located adjacent to the cafeteria. Discussion by school board members including John Prasil indicated it might be advisable to relocate those dumpsters.
“When the garbage is collected from those dumpsters currently, it happens at roughly 7:45 a.m. in the morning, just ahead of when school days are starting,” Prasil said. “That’s becoming a safety issue and something we should look at addressing anyways.”
Others use the service drive to make deliveries during the school day, but those delivery locations could be changed to be nearer the district office.
As well, with the loss of the board conference room, the school board will have to choose a location in the building to hold their meetings.
With the construction, especially to the adjacent Lisbon Early Childcare Center parking lot, Lizer did note there will be some impact during the summer month for parents and community members, as that will impact traffic flow into and out of that parking lot for a period of time.
CostsThe buildings will see a roughly $5.2 million to $5.4 million cost overall. The additional $200,000 comes if the additional storage is built. Some of the other items that Emergent was working to address include issues with the elementary playground, the HVAC for the Lion’s Den, and new floor for the old gymnasium.
“Those costs include a roughly 20 percent of construction contingency or other soft costs that would amount to $420,000,” Nugent said.
Nugent said that he was extremely conservative with his estimates for the project.
Next steps Pino said that one of the things she really appreciated with the design was the increased common space near the Lion’s Den.
“That common space is something that visitors as well as community members will benefit from, as it encourages more space for people to have discussions,” Pino said. “The more I look at this new plan, the more wins I see for more stakeholders in this project.”
The school board was holding a facilities committee special meeting Tuesday, Dec. 20, to further discuss the project. Emergent Architecture will take the new plan back to stakeholders to review, but they don’t expect any large changes. The board will come to a decision on the addition, and the project will be bid in early 2023 for a potential completion of April 2024.
Lisbon CTE rooms move locations in proposed construction
December 22, 2022
Lisbon School Board 1
SYSTEM
Lisbon Weight room lobby
About the Contributor
Nathan Countryman, Editor
Nathan Countryman is the Editor of the Mount Vernon-Lisbon Sun.


