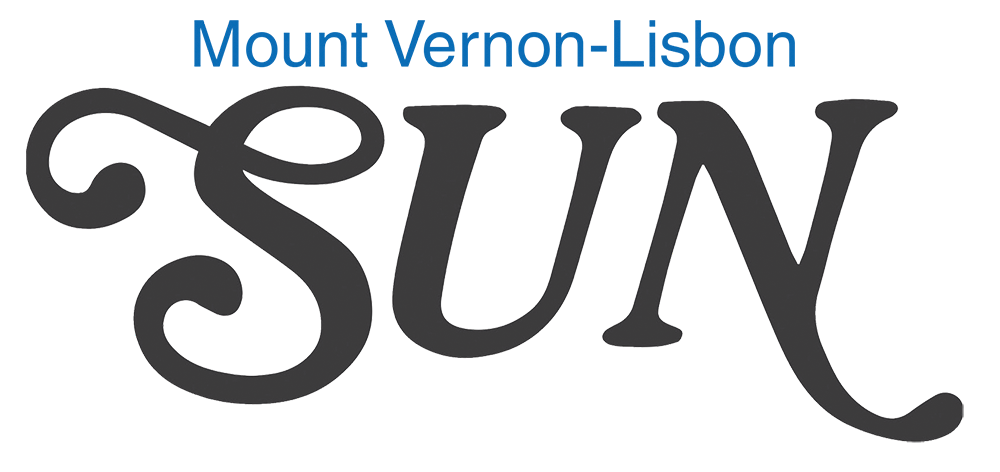New updates have been made to plans for the proposed Mount Vernon Activities Complex, to be located north of the high school.
They include improved plans for the facility’s lighting, bleachers, excess soil, entrance, gate, rest rooms, press box, storage, and long jump, discus and shot-put locations.
Lead project engineer Loren Hoffman, of Hall & Hall Engineers, outlined the recent updates at the July 11 school board meeting.
An additional stakeholders meeting was held Thursday, July 14, to further discuss project details and cost estimates.
In the next month, a special school board session will be held to discuss the cost estimates and consider whether additional items could be added to the project, such as, for example, a greater number of bleachers.
After that, two more planning meetings are scheduled for this summer, on August 9 and 16.
The project is expected to go out for bid August 23. A pre-bid meeting will then be held September 6.
The project cannot then move forward until the school board enacts a final approval of a financially viable bid for construction of the project.
Bids for construction will be opened September 20 and will be approved within the following 24 to 48 hours.
This project construction bid approval will be the final approval of the project. It will signify that the project is financially viable and can then move forward.
Recent plan updates include:
LightingReduce the four tall light poles (one on each side of the home and visitors’ bleachers) from 90 feet to 80 feet in height to provide the least impact of glare on neighbors’ windows. This change will also reduce the lighting cost by approximately $5,000.
The two poles on the west side of the field (nearest Stonebrook) will be on a separate circuit that can be shut off when not needed, to lessen the light impact on the neighbors. The two poles on the east (farther away from Stonebrook) will not be on a separate circuit.
The lights will be LEDs, which will be dimmable, for example for the cleaning crew after an event, similar to the softball field.
BleachersThe bleachers will have a raised grade on the back side, which faces Stonebrook, so the neighbors won’t see as much of the bleachers. By the seventh year, Stonebrook residents will see primarily landscaping there, and not bleachers.
Excess soilThe facility’s elevation now has excess material on it that needs to be removed. Cornell College or another entity will be given first dibs on it, or the field will be raised slightly to minimize the amount of dirt that has to be thrown off site.
Entrance and storage areasA crosswalk will be added from the back door of the high school to the parking lot.
On the north side of the parking lot, an approximately two-foot-wide sidewalk will lead to the stadium gate area.
The gate area will provide both pedestrian and emergency vehicle access.
The east side of the complex entrance will have a 400 square-foot ticket booth. Half of it, with 12.5 feet-long cabinets, will be outside the entrance and used for collecting money at three windows. The other half, with 22 feet by 8 feet of cabinets below the counter, will be inside the complex entrance and used for selling merchandise.
The west side of the complex entrance will have 2400 square feet for both a concessions building and a restroom building. An open passageway will run between them.
The concessions building will include a grill, freezers and 10 feet by 24 feet of storage for products.
The restroom building will contain two family restrooms and a storage room (17 feet by 8 feet). These restrooms will far exceed other schools’ facilities, said Mount Vernon superintendent Greg Batenhorst. An open passageway will run between the two buildings.
An additional 30 feet by 15 feet of storage will be provided in a storage building in the northwest corner of the complex, at the start of the track.
Future team roomsFuture team rooms with 24 feet by 26 feet of storage are planned to be located northeast of the entrance area, just outside the southeast corner of the track and future foundation wall.
Until they can be built, a concrete pad will be placed where the future team rooms will be located so trailers can park there.
Press boxA possible 8 feet X 16 feet press box that could be added in the future would be located on the visitors’ (east) side of the complex.
Locating it there would free up some space in the home press box–for example, for coaches, the Booster Club, and Mustang Vision.
Visitor seatsThree hundred fifty visitor seats will be installed on the east side of the track.
Two to three additional rows of seats could be added in the future.
Long jump areaThe long jump will be located on the west side of the complex, just east of the track in front of the home viewing stands.
Locating it there instead of in the south (home) end zone will free up that end zone for other uses such as adding bleachers there for the band or conducting pre-game activities there.
Discus areaThe discus area will now be oriented north/south on the northwest end of the field, just northwest of the track.
This location allows emergency access there, as well as space for observers on the throwing area.
Shot put areaThe shot put area will be at the north end of the field, behind the end zone.
Updates to Mount Vernon Activities Complex plans
Ann Gruber-Miller
news@mtvernonlisbonsun.com
July 21, 2022
